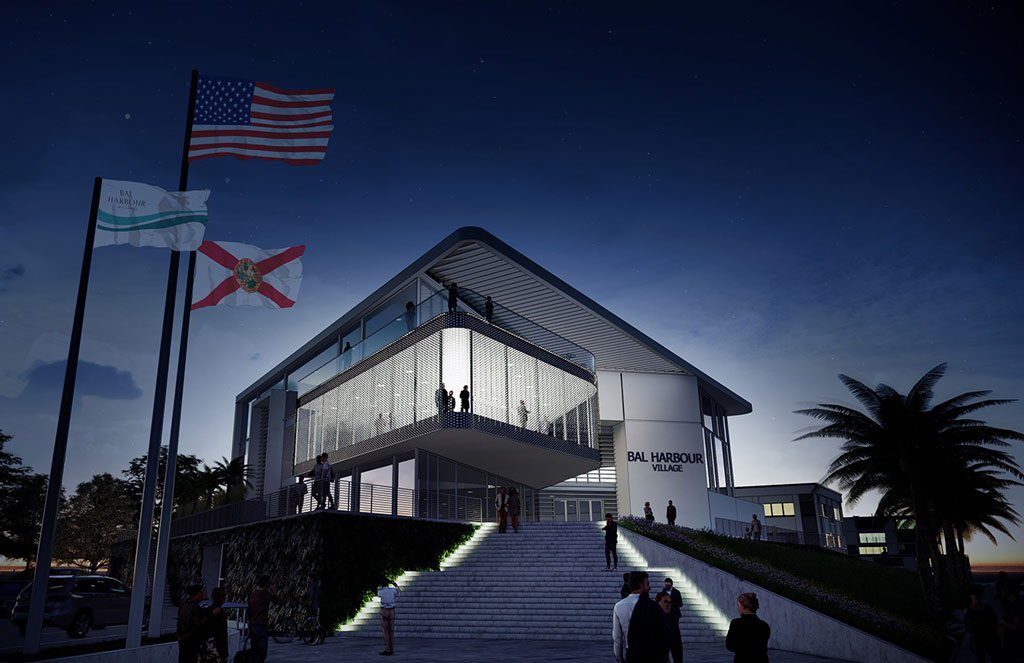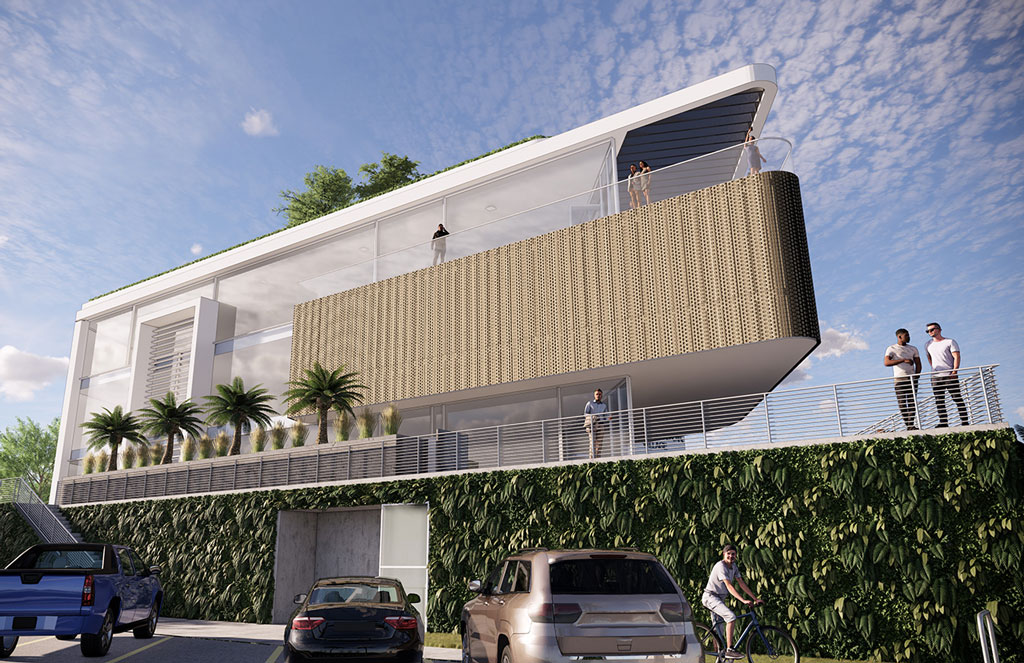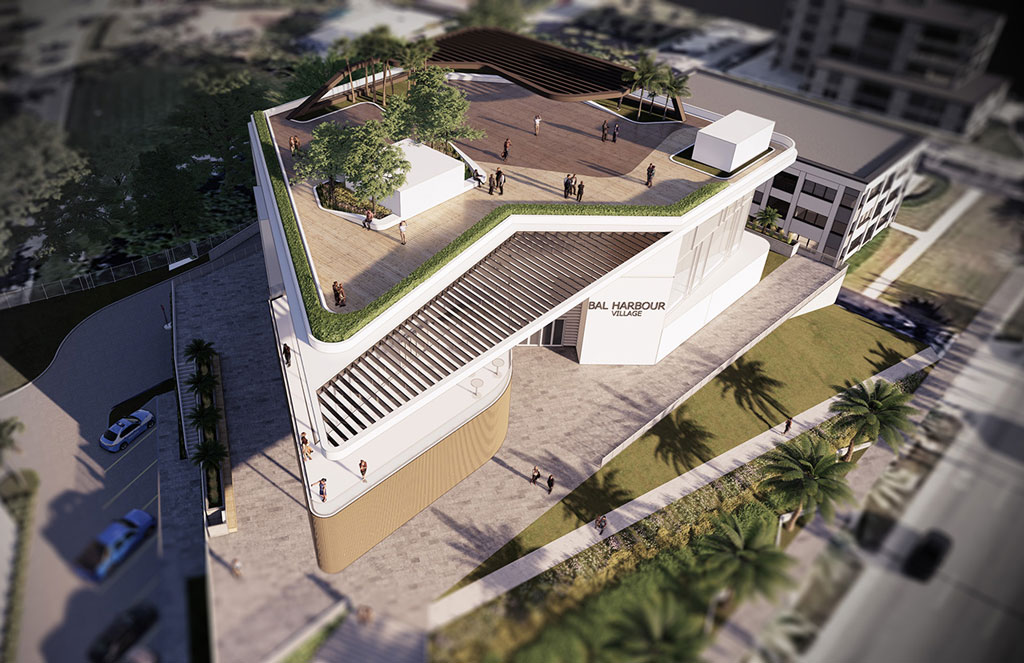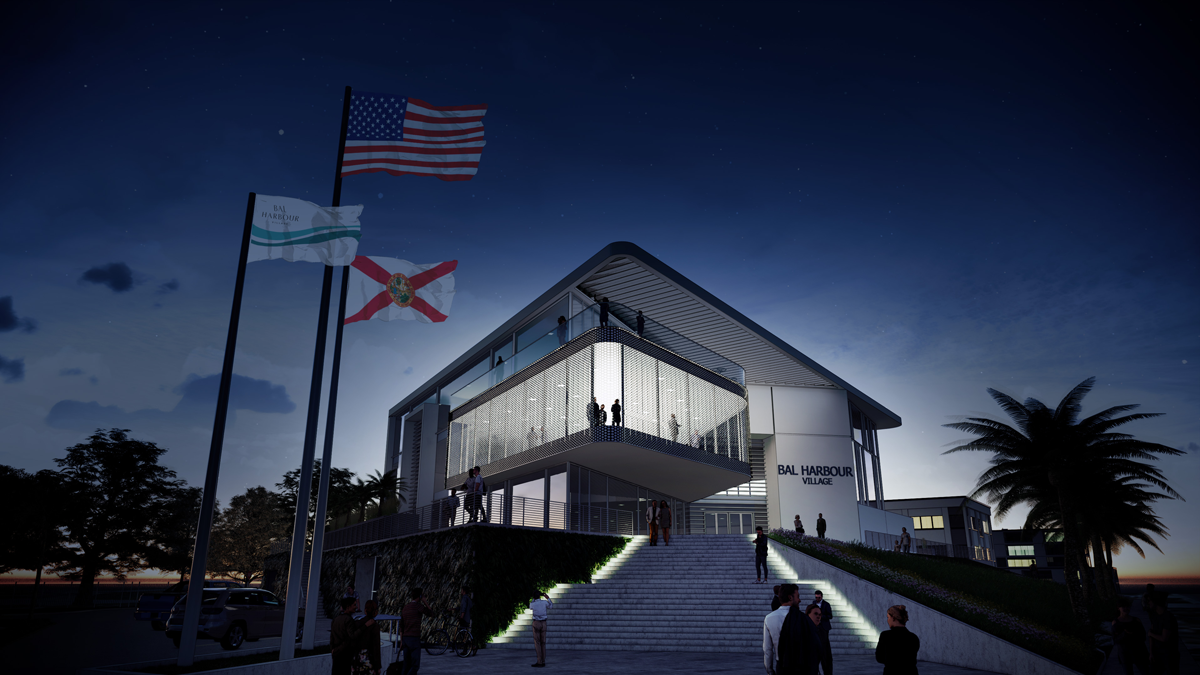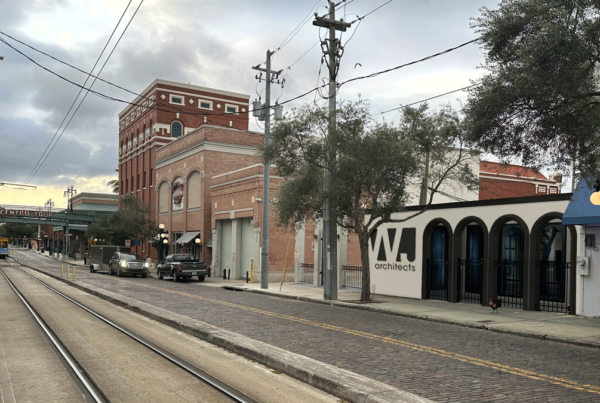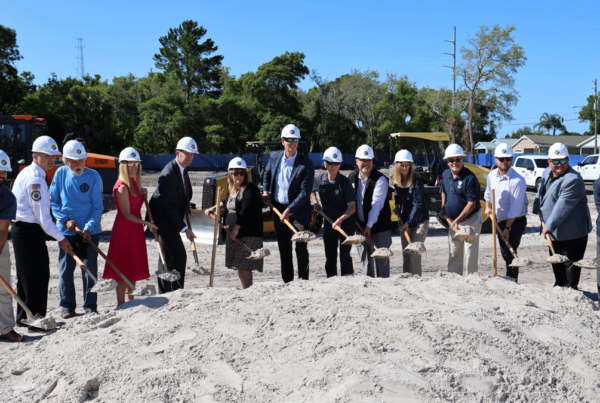Renderings from a recent competition in Bal Harbour, Florida. The program included a new Village Hall, Police Department, and Council Chambers for Bal Harbour Village. Visitors enter through a grand stair at ground level to a public plaza on the first floor, with separate entrances for the Village Hall and Police program elements. Council Chambers float above the plaza as the architectural “jewel” of the design. The third floor includes a multi-purpose room that fully opens onto a large terrace with water views, shaded by the open roof structure above. At the upper level, the green roof features a deck and shade canopy with the potential of hosting large events. Special thanks to our partner Wolfberg Alvarez & Partners and Calvin, Giordano & Associates.
