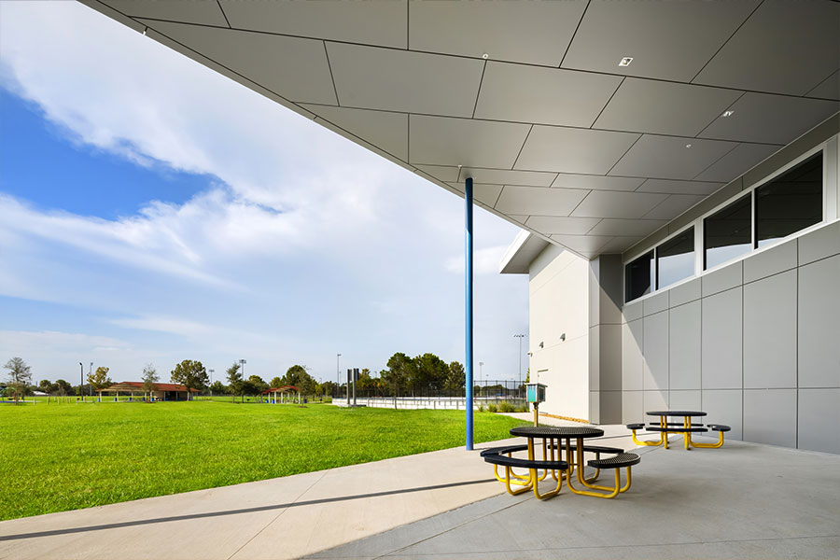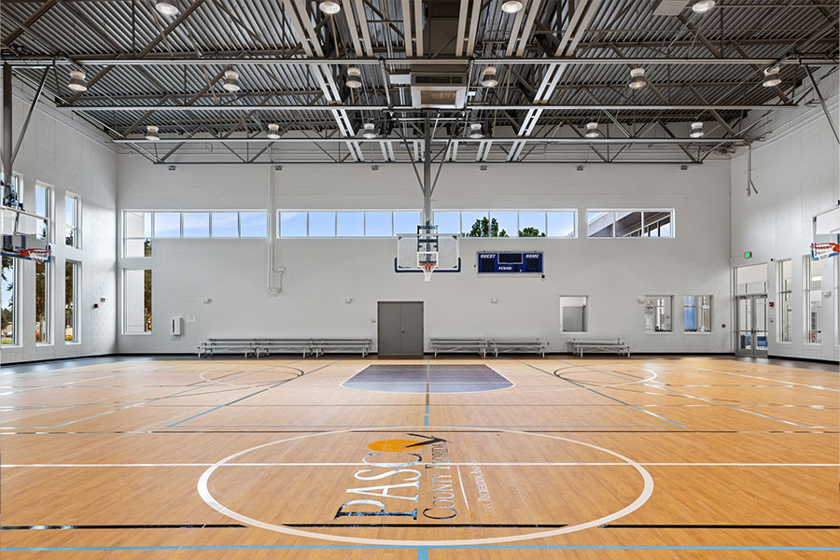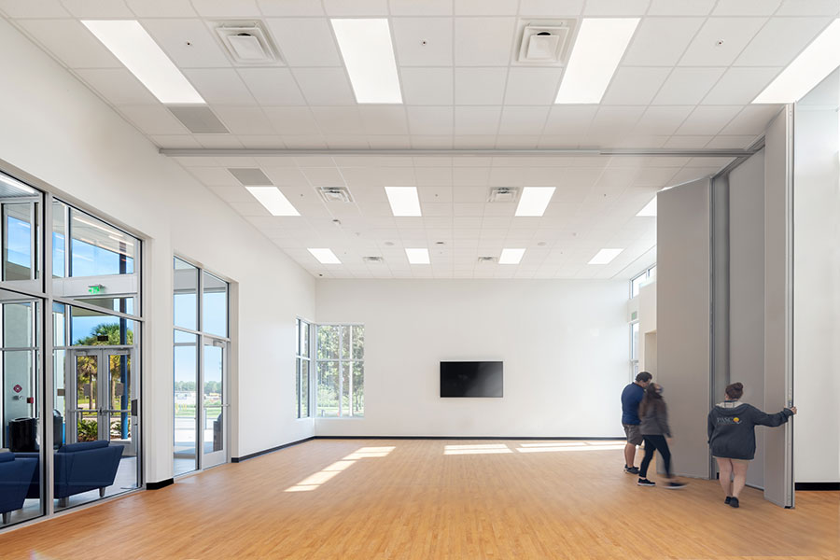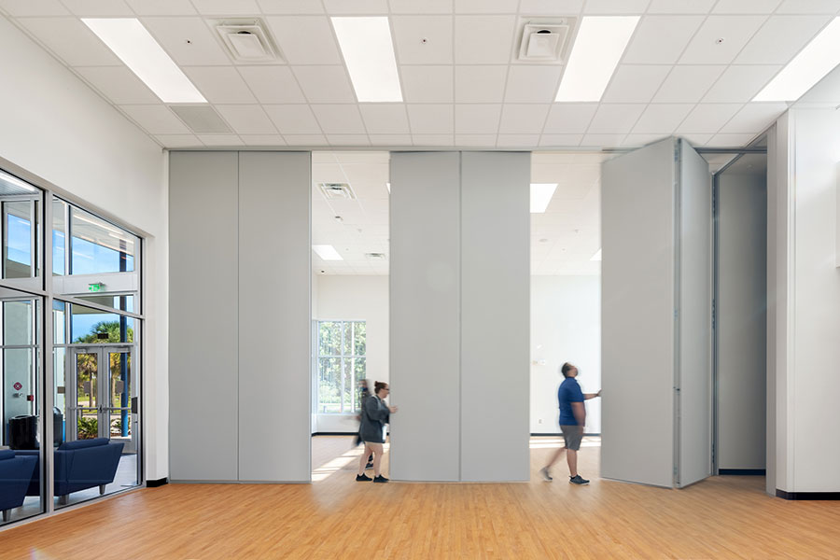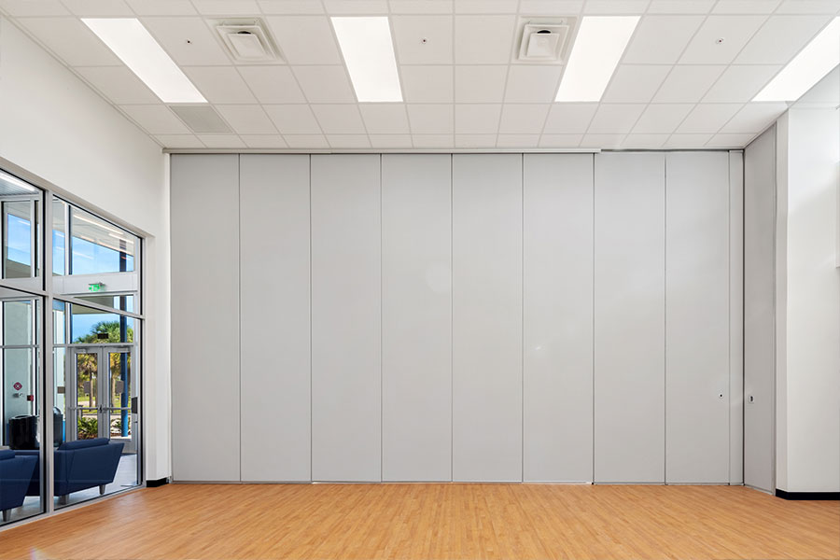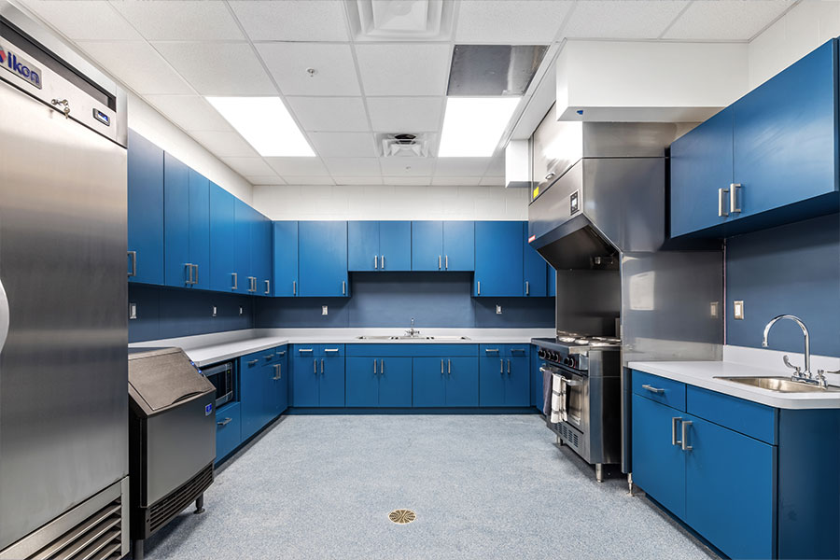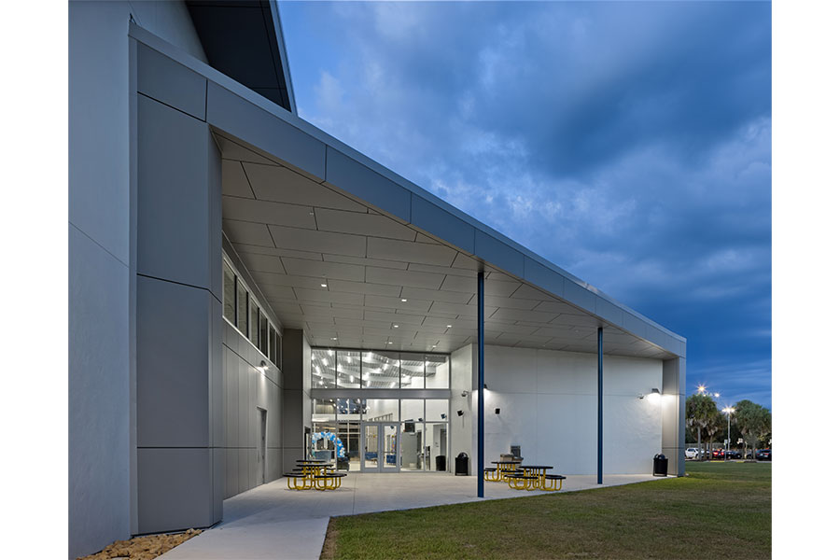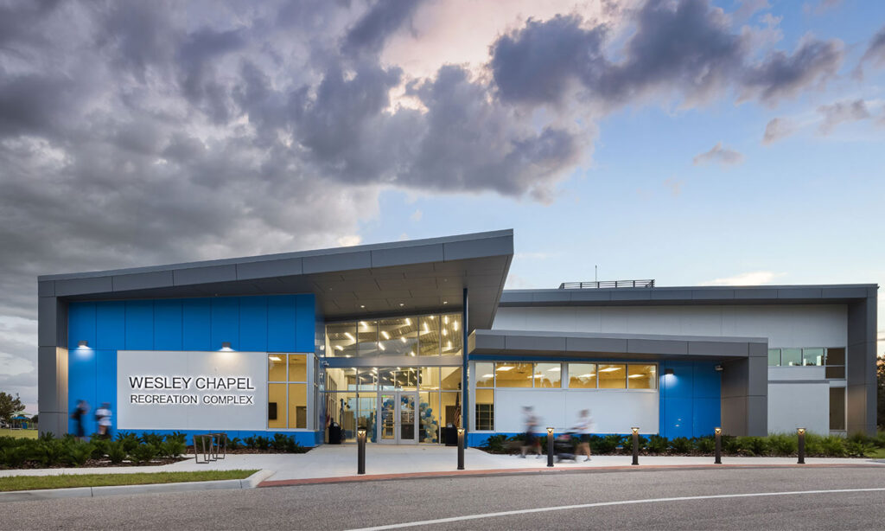
Wesley Chapel Recreation & Aquatics Center
Wesley Chapel, FL
The Story
This project consists of a multi-phase 140-acre Regional Park supporting baseball, football, soccer, basketball, and tennis within an existing pine forest and large wetland site.
Phase 1 elements include soccer/baseball/ football fields, basketball/tennis courts, a large maintenance complex, three concession/food service buildings, several picnic shelters, storage buildings, a playground, and a fitness trail. Phase 1 also included the design for a new 26,500 sf Community Center with Gymnasium, multi-purpose classrooms, a three pool aquatics complex and a 12,000-sf skate park. The recreation center was designed as a Hurricane Shelter. The site was designed to minimize environmental impact and highlight the existing landscape. Fields were placed in response to existing contours and buildings were located to capture views of the environment. Roadways and parking meander through the site to minimize the walking distance to each destination.
Phase 2 consists of the design and construction of a new, smaller recreation center with gymnasium, splash pad and aquatics center.

