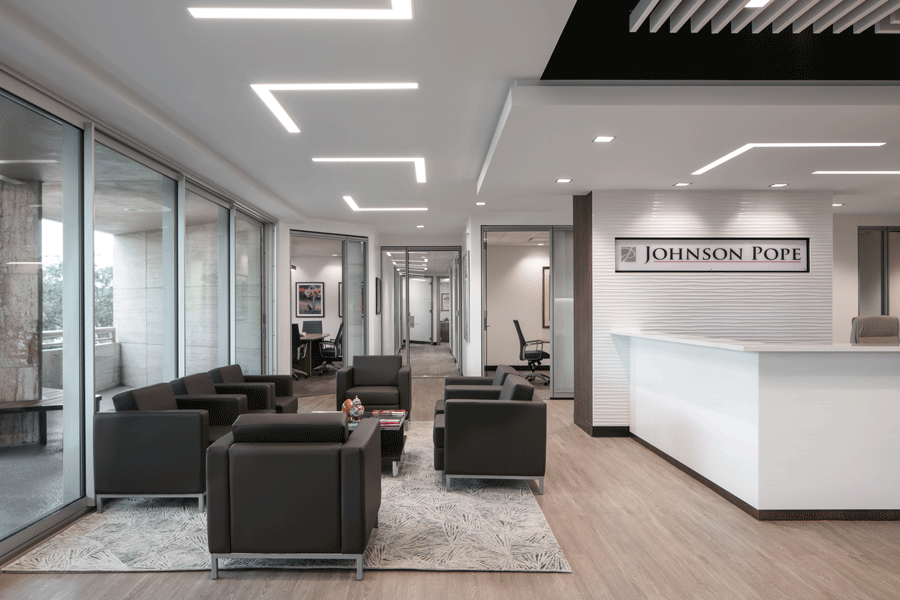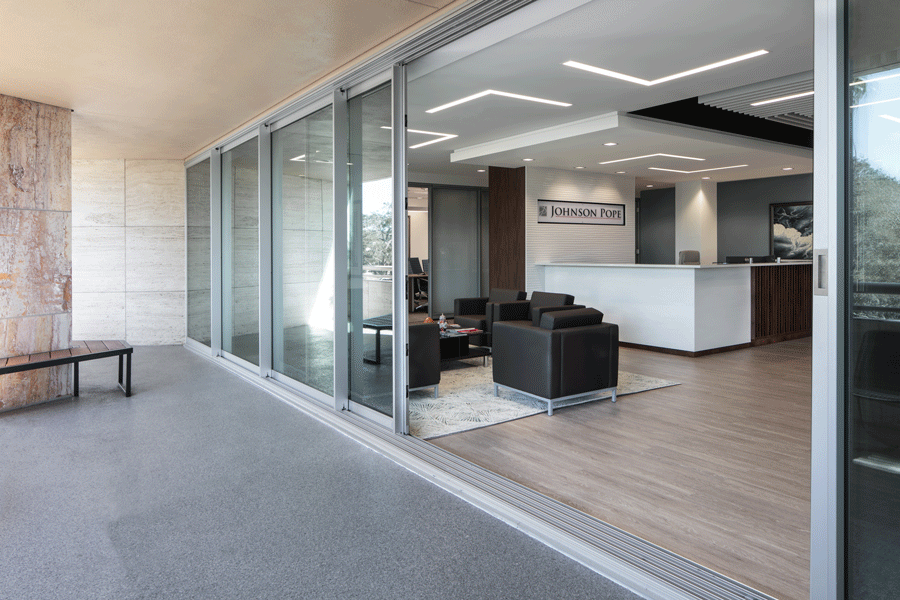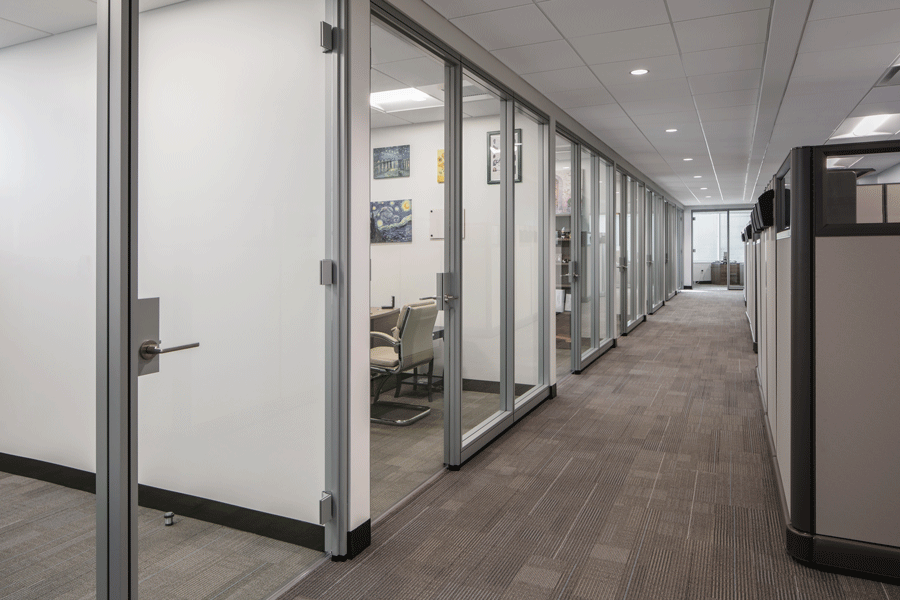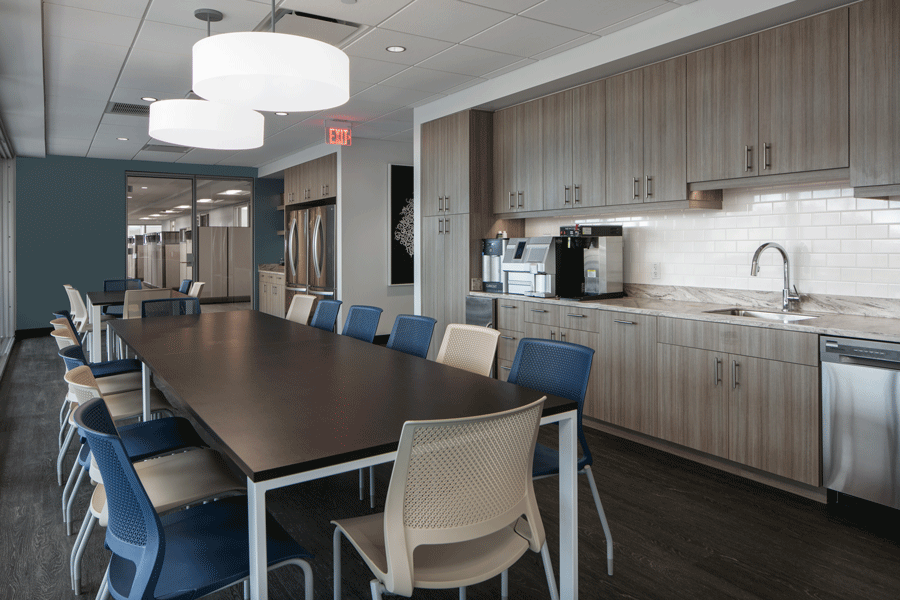
Johnson Pope Clearwater
Clearwater, FL
The Story
This design-build interior renovation relocated the Clearwater office to the 3rd floor of a commercial 6-story office building. The project includes 39 offices—24 for attorneys, 10 for paralegals, 3 flex offices, and 2 visiting offices—along with 14 legal assistant open desks, a breakroom, IT, mail, and file rooms, 3 conference rooms, and a feature boardroom. Two balconies, each with full 24ft+ storefront openings, have been refinished and serve as standout features upon entry into the suite. Large exterior ribbon windows along the perimeter offices bring natural light into the core of the suite, enhanced by new interior wall-to-wall architectural storefronts. Feature ceilings in the lobby and boardroom add a contemporary touch to the public entrance, while the soft tones of the finishes align with the Clearwater office’s vision. This renovation seamlessly blends functionality with style, creating a modern and efficient workspace that reflects the Clearwater office’s goals.




