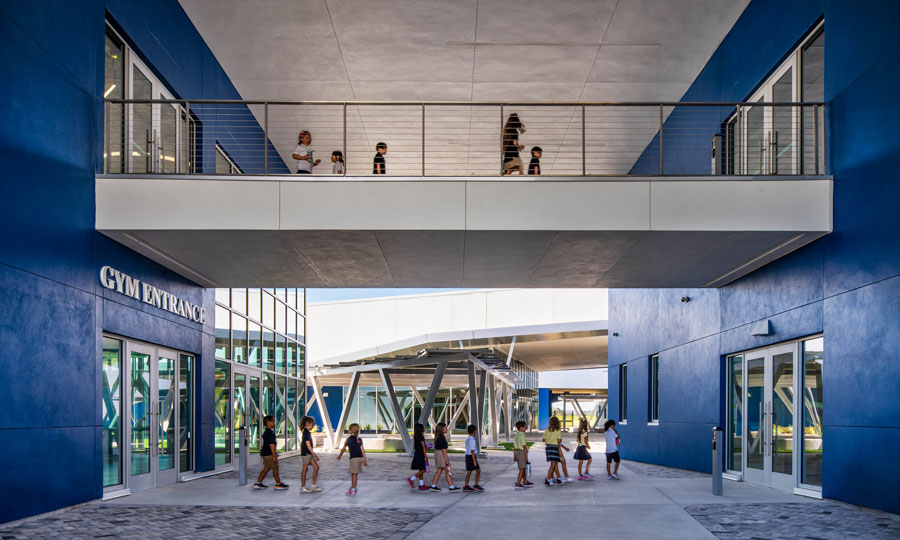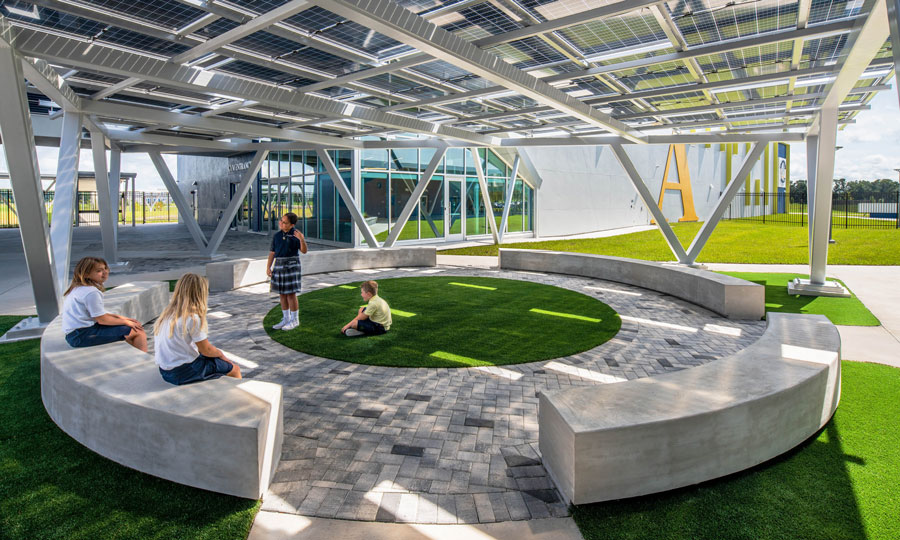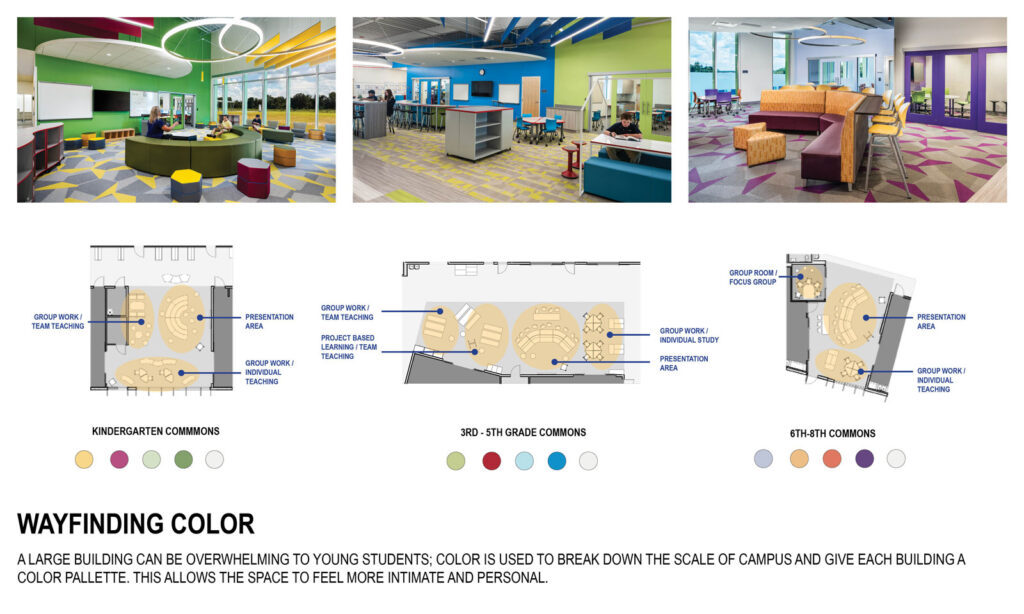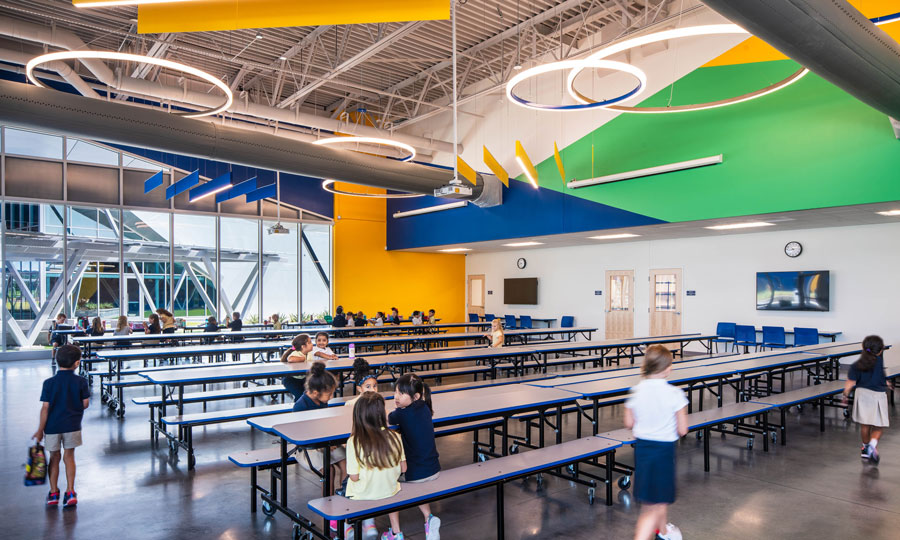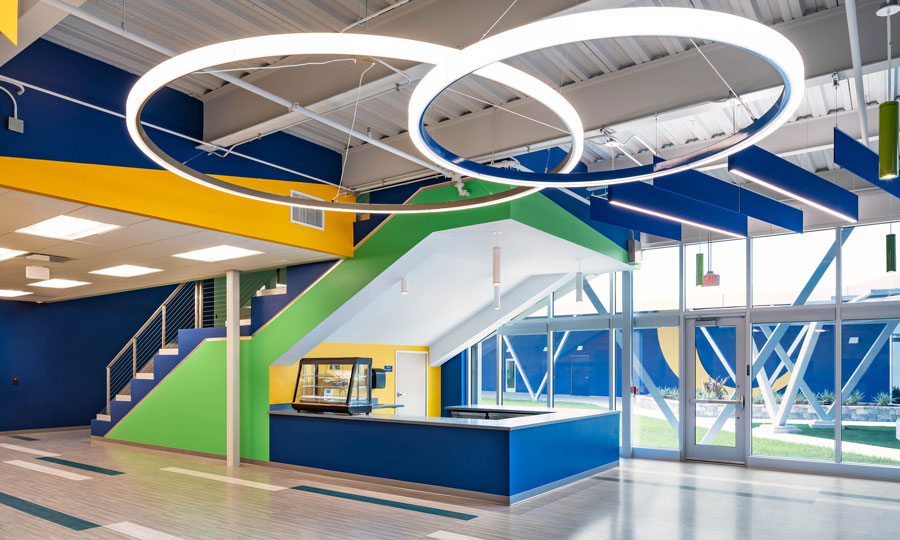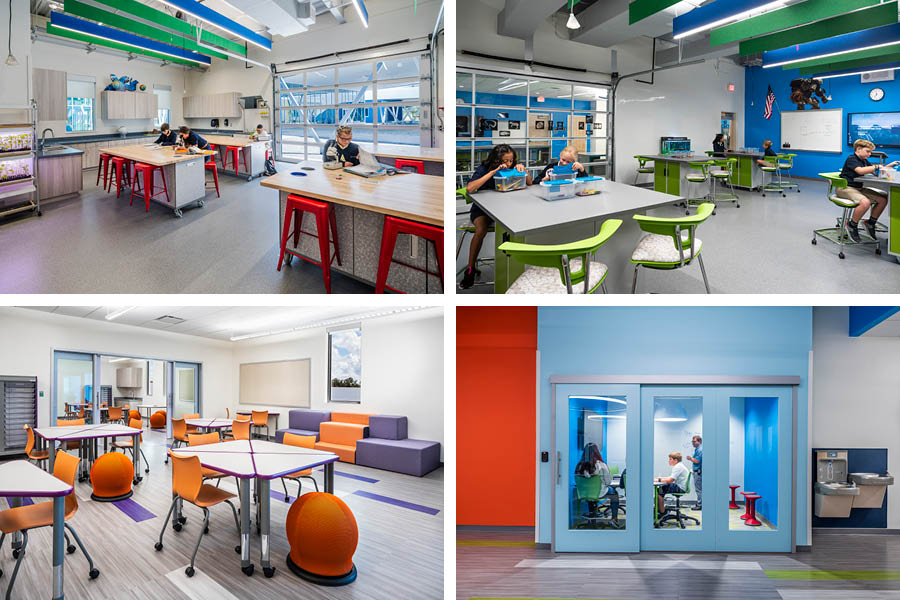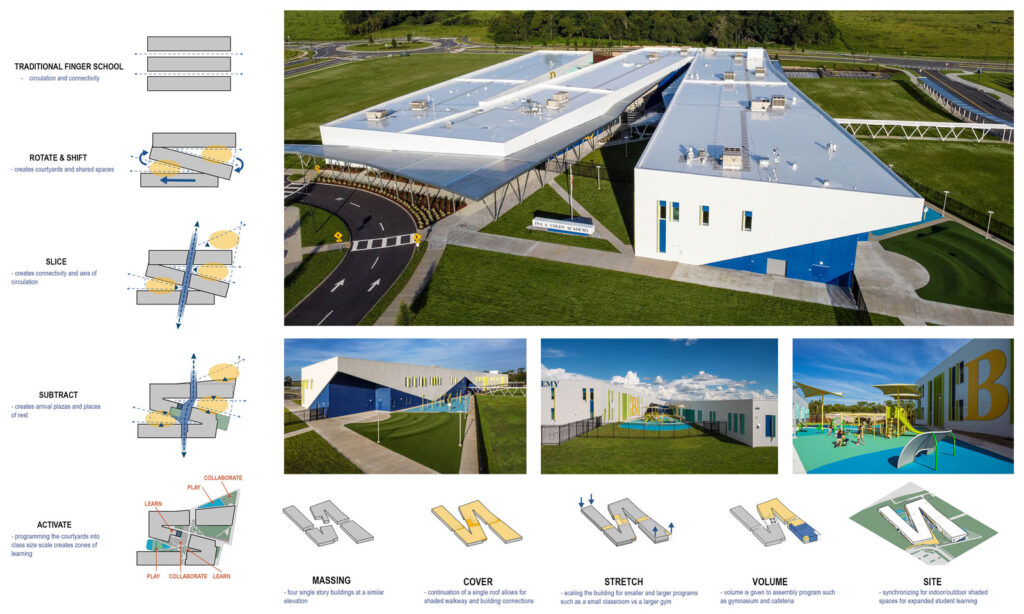
Ina A Colen Academy
Ocala, FL
The Story
Ina A. Colen Academy is a new 116,000 sf kindergarten through eighth grade academy built to accommodate 1,000 students and master planned for 2,000 students. This first phase was built as the central core allowing for future phases to expand outward to limit disruption on an active campus.
The design forms a large “Z” shape starting with the tallest 2-story program, the gymnasium, and sloping down to a one-story building, the kindergarten building. This form helps break down the scale of a large K-8 school into the scale of a class. An example of this are the courtyards which are activated by solar canopies, functioning as shade structures for the outdoor classrooms, age-oriented playgrounds, and class garden areas. These zones feel intimate enough to not be overwhelming to a student and open enough for easy passive surveillance for the teacher.
The outdoors is then brought indoors through lots of natural daylighting and glass garage doors. The windows all include solar shades which help limit direct sunlight while also adding playfulness to the façade through an ombre of color. The glass garage doors are used in specialty classrooms such as the DaVinci lab, Robotics lab and Science lab. These allow teachers to expand their classroom into the courtyard for indoor/outdoor learning.

