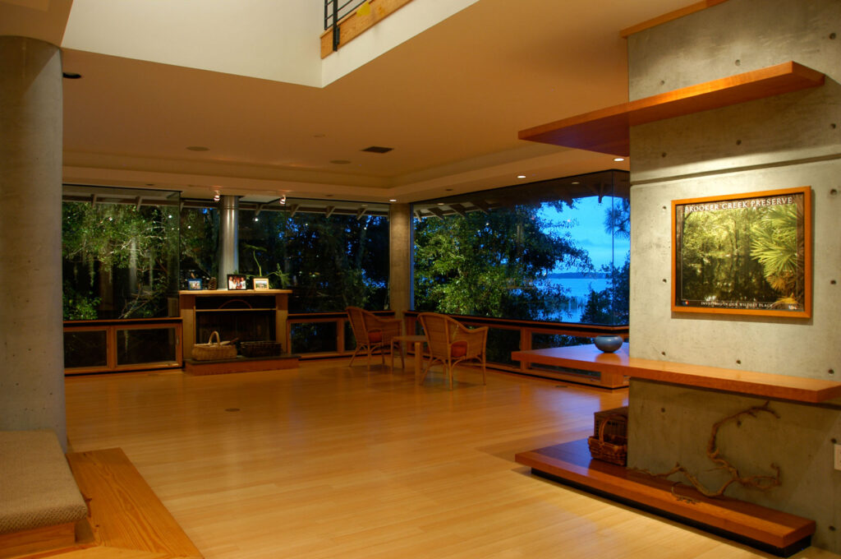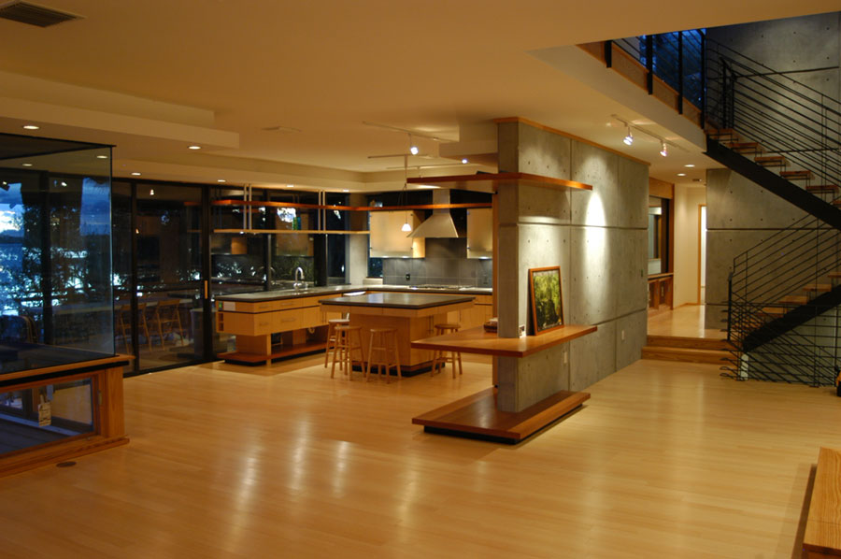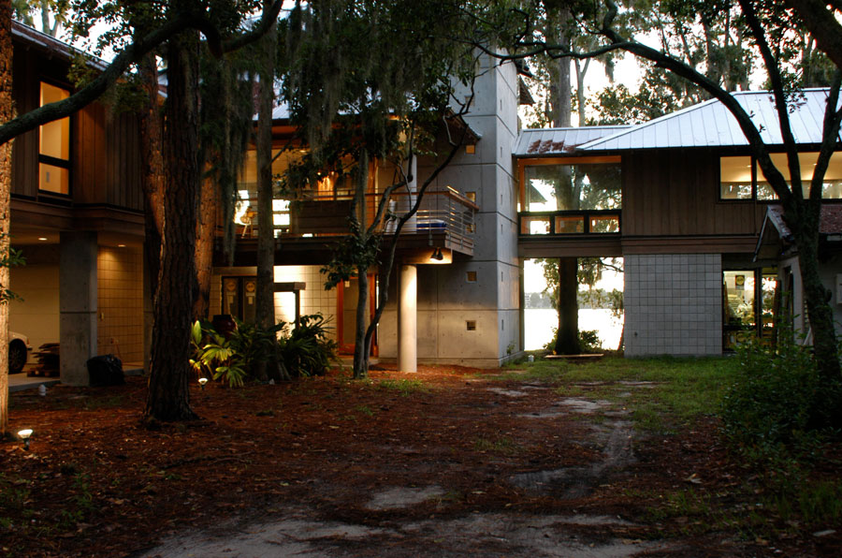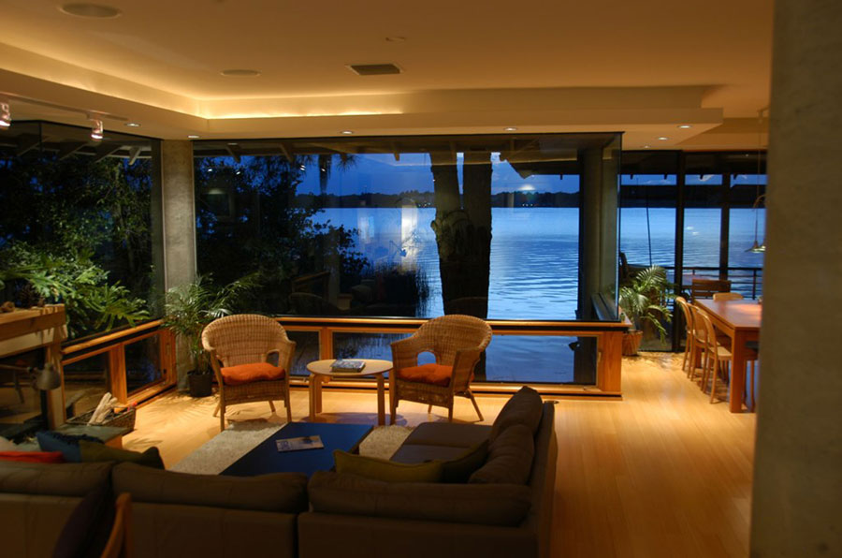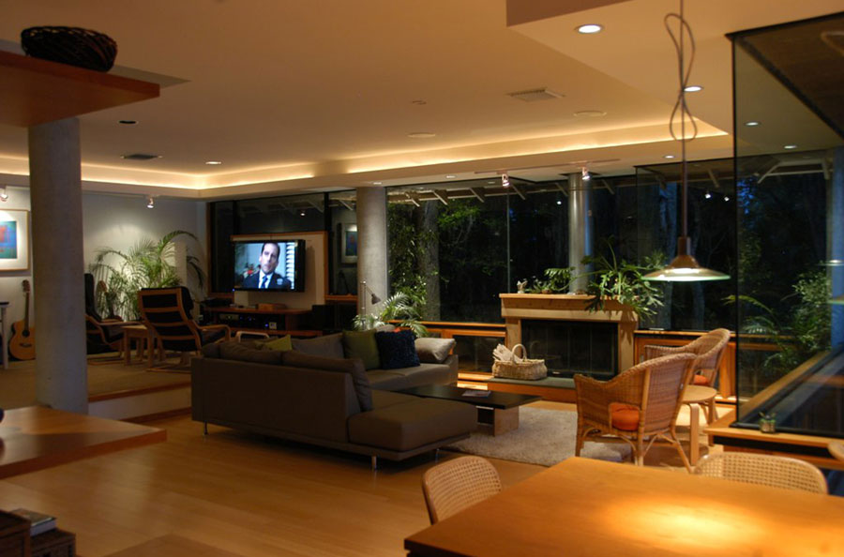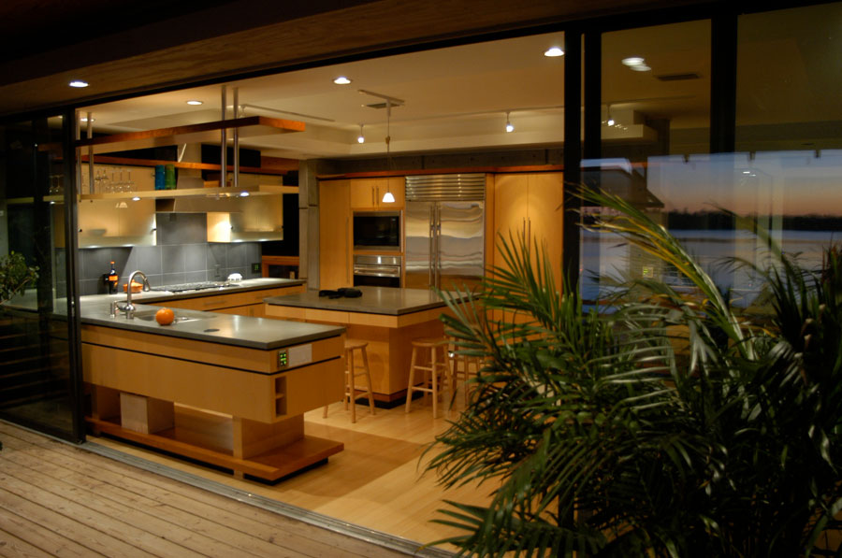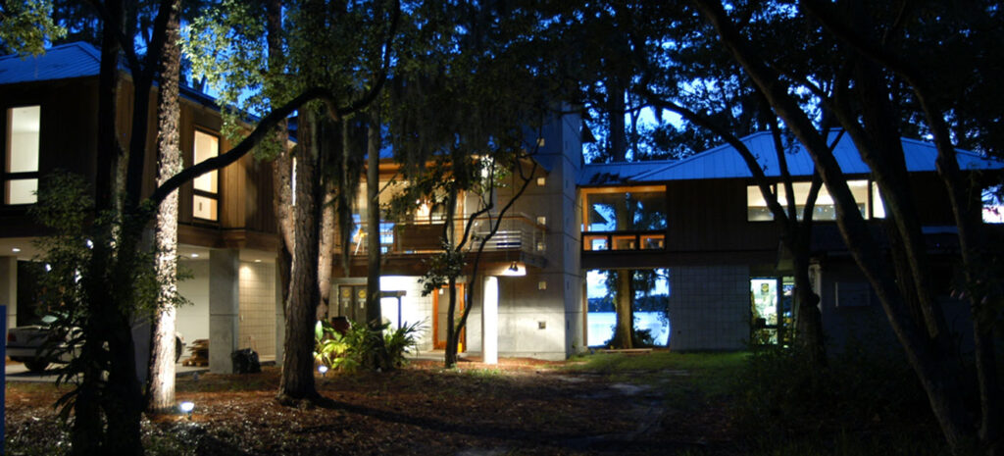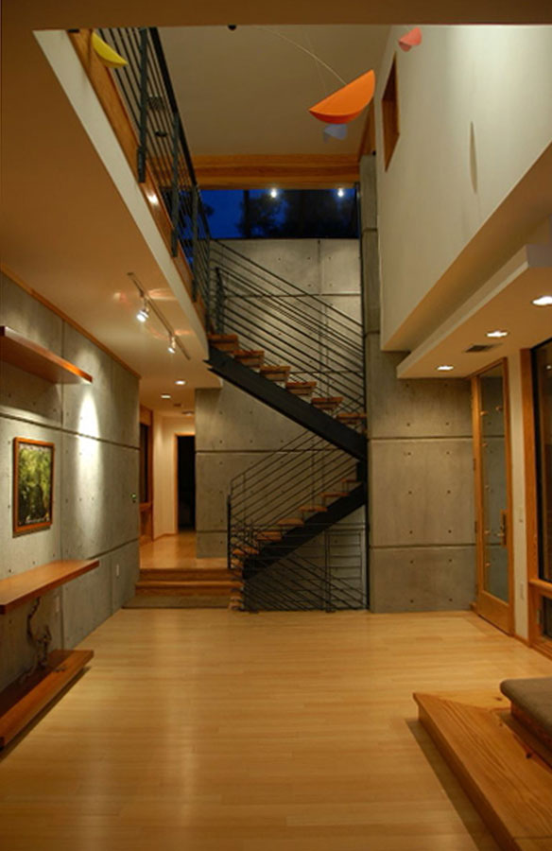
Hoffman Residence
Tarpon Springs, FL
The Story
Completed in December 2006, this three story 3,500-sf home is situated on a large, private wooded site that is surrounded by wetlands on three sides. The major design influence on this house was bipolar on several levels between the modern and traditional likes of the owners, an architect and biologist.
The architect desired to break away from the frame vernacular Florida homes he had designed for years since college and use the elements from his educational experience of concrete, glass, and steel, or Le Corbusier and Mies. The biologist wanted a “cracker cottage in the woods.” The result is a masculine concrete base supporting a more feminine delicate vernacular wood and glass form within the trees. This home mixes materials and forms, representing the complex dichotomy of both human and material marriages, celebrating individuality yet harmonizing the relationship.
The ground floor, housing a woodshop and a garage, serves as a concrete base to support the vernacular-style cedar living level among the treetops. The main living space on the second level features transparency and daylighting through use of walls of glass, big windows, skylights, and frosted glass, which are purposeful and bring in the woods and lake views, making it feel like a tree house. The third level hosts a guest loft. The entrance is designed to peak through to Lake Tarpon, so guests need not enter the home to go to the lakefront decks.
Awards
Merit Award, AIA Tampa Bay Chapter (2008)

