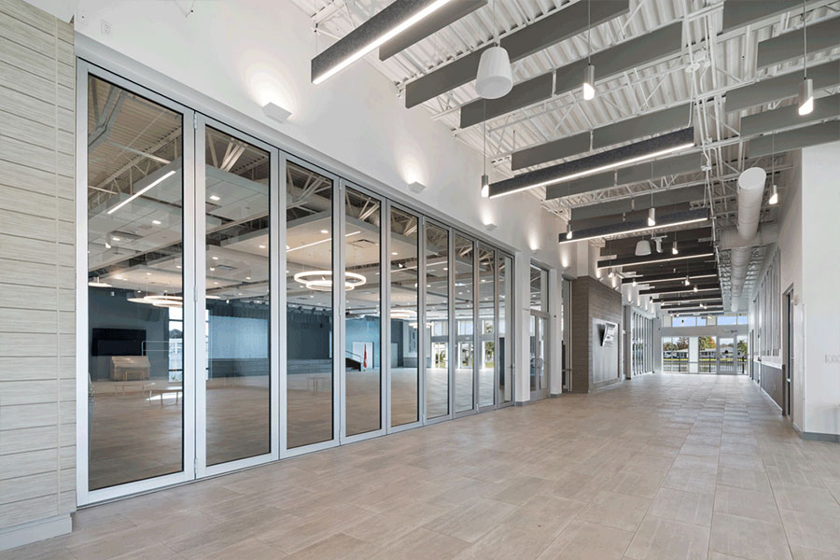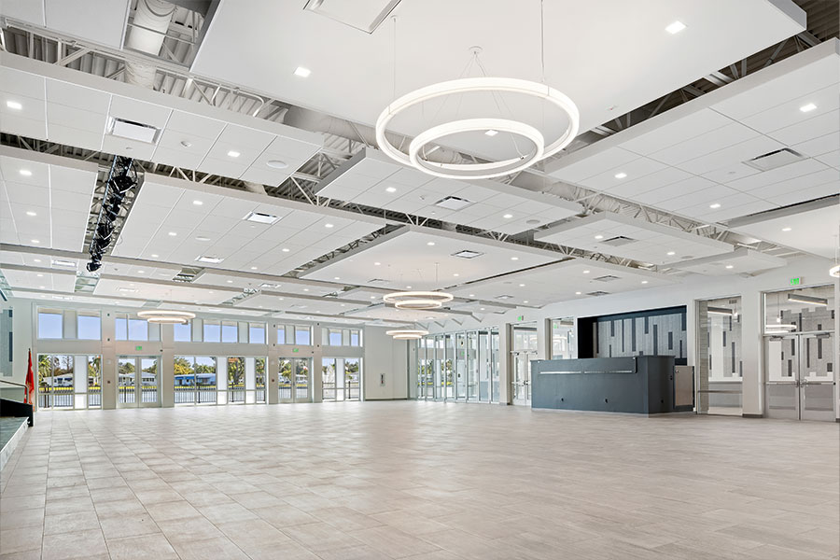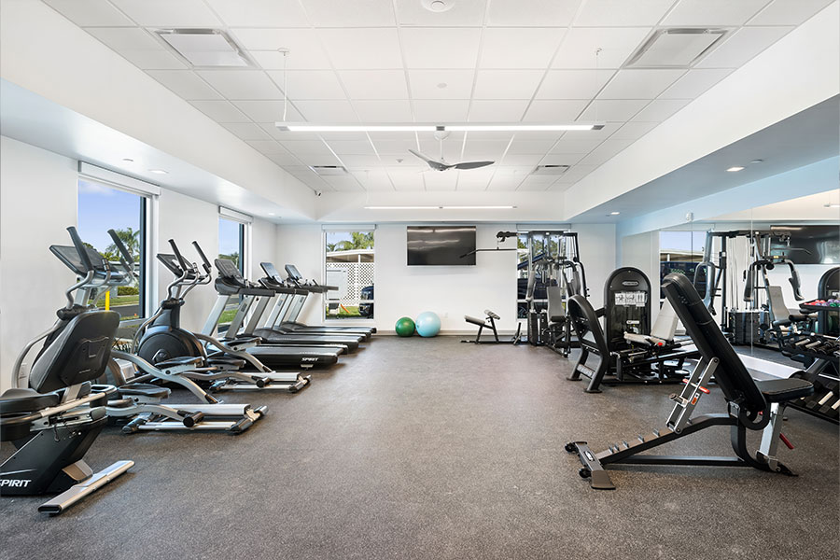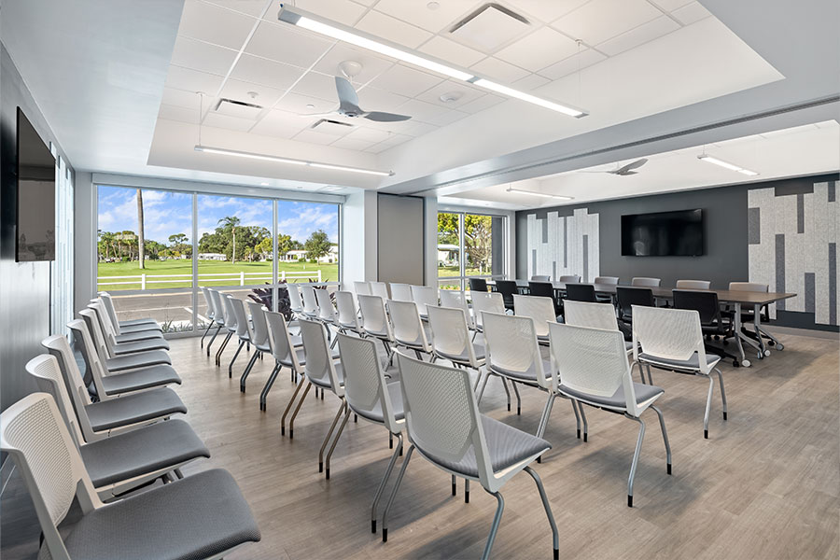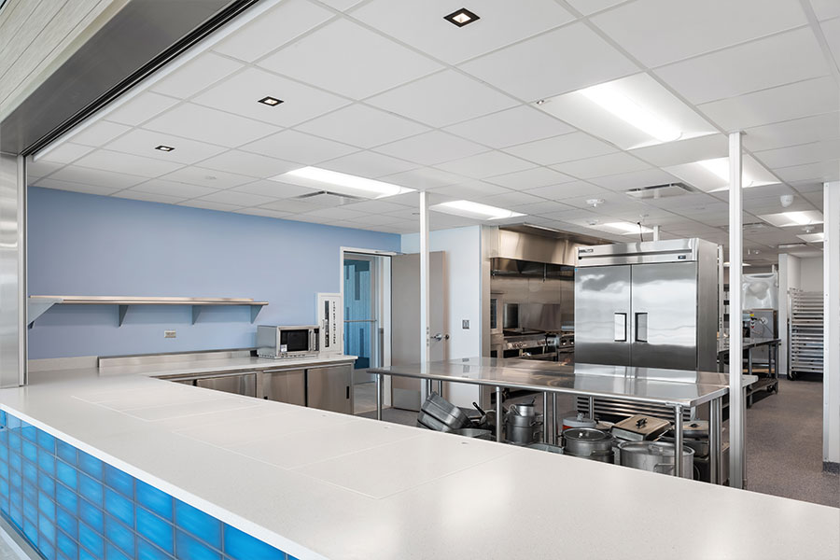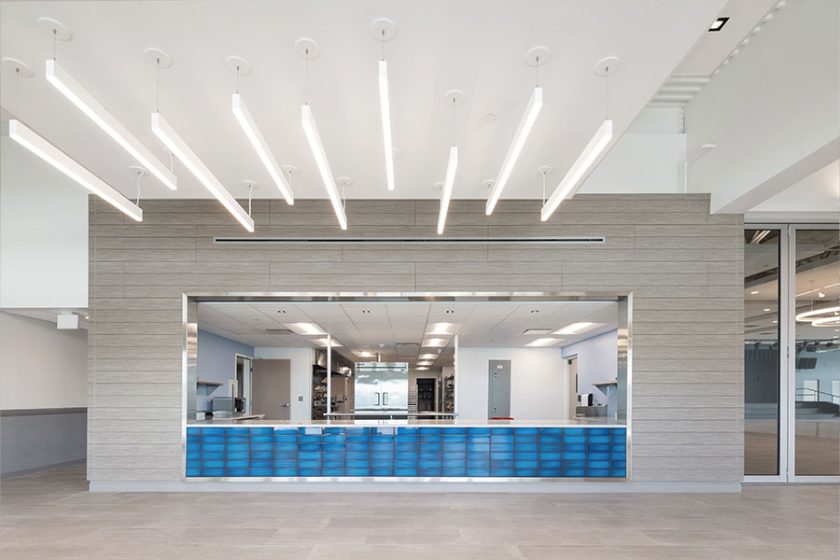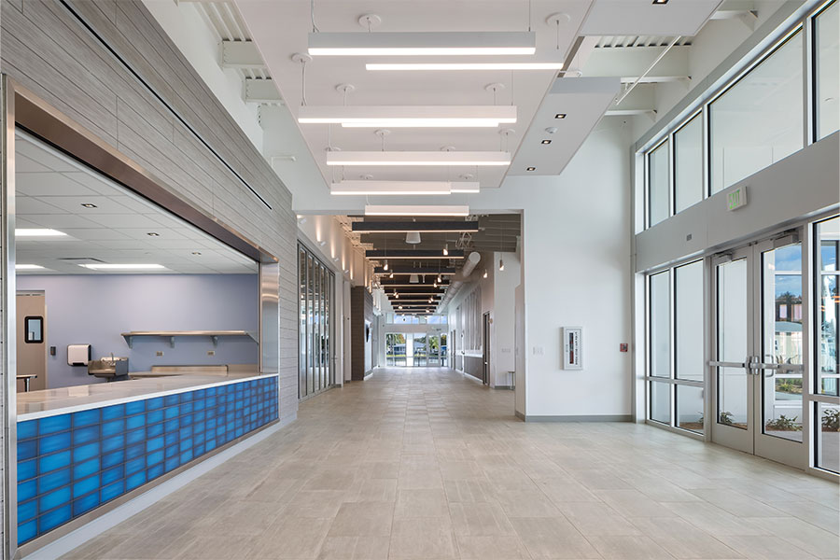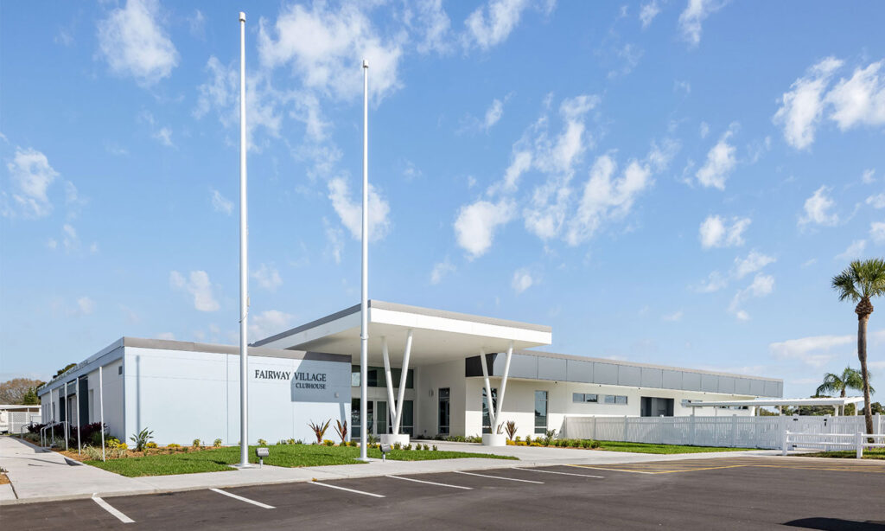
Fairway Village Clubhouse
Largo, FL
The Story
New Construction including a clubhouse building for the Fairway Village residential community enclosing 19,000 sf of various assembly spaces. A Main Hall with 8,400 sf of area accommodating seating for up to 430 persons for community events such as concerts, dinners, and dances. A Stage area of 1,000 sf serving the Main Hall. A Kitchen with 1,300 sf of area containing commercial-grade equipment, serving the Main Hall; 7 smaller program rooms serving various functions including a Billiard Room, Card Room, Library, Activity (Exercise) Room and 2 Meeting Rooms; a Concourse with 1,680 sf of area providing additional overflow space for the Main Hall and access to 3 of the smaller program rooms; and 4 Storage rooms, a Lounge area and toilet facilities. The project scope also includes new and upgraded parking facilities for motor vehicles and golf carts as well as new sidewalks and a dumpster enclosure.
The clubhouse is located on the site of the original 16,000 sf clubhouse building.

