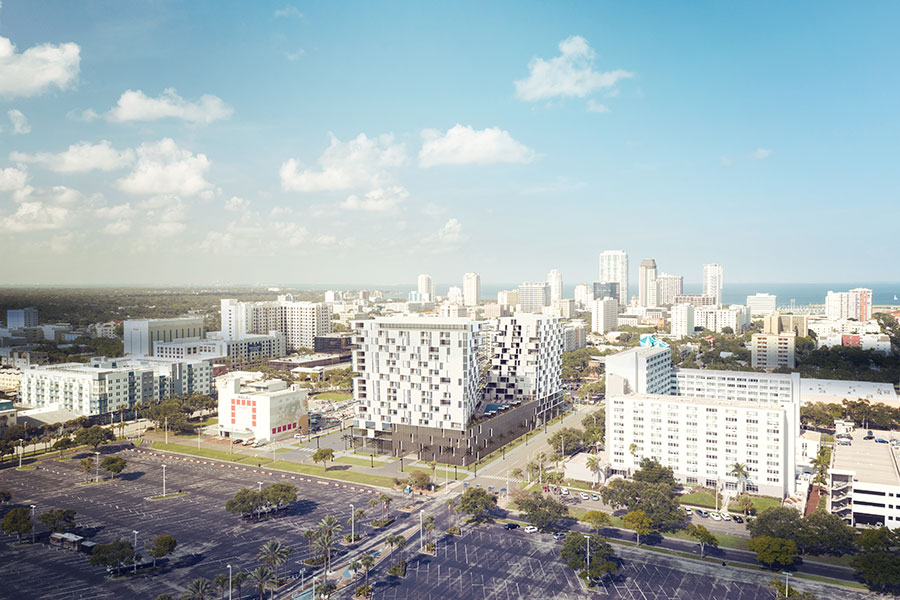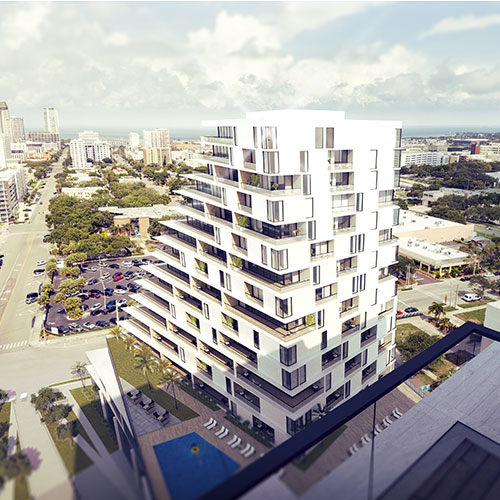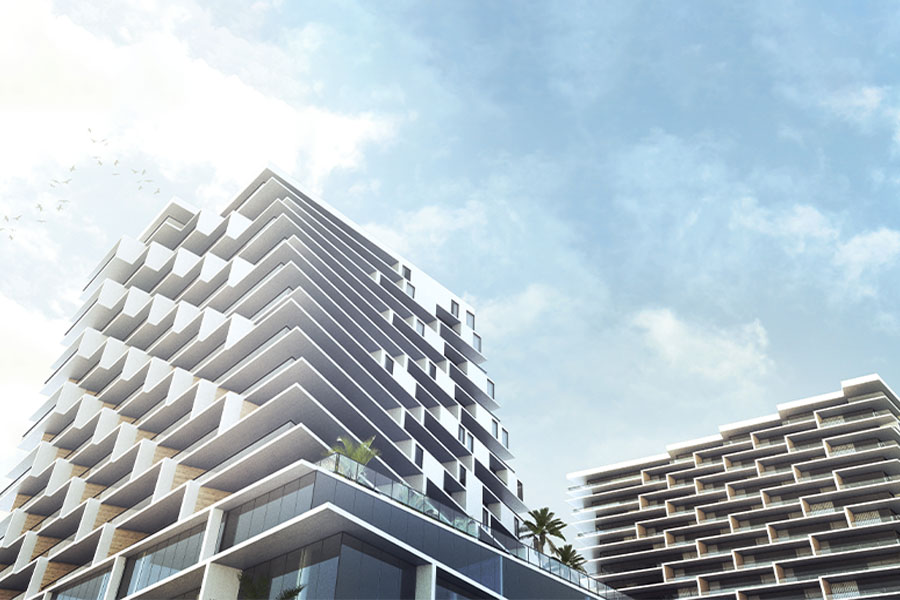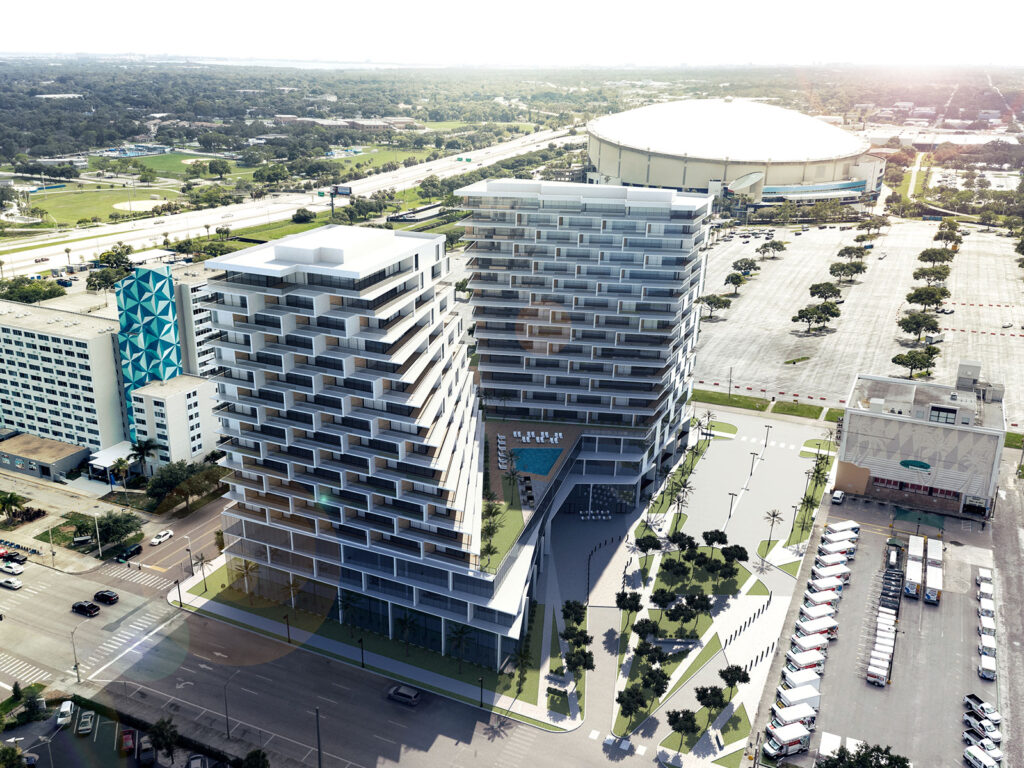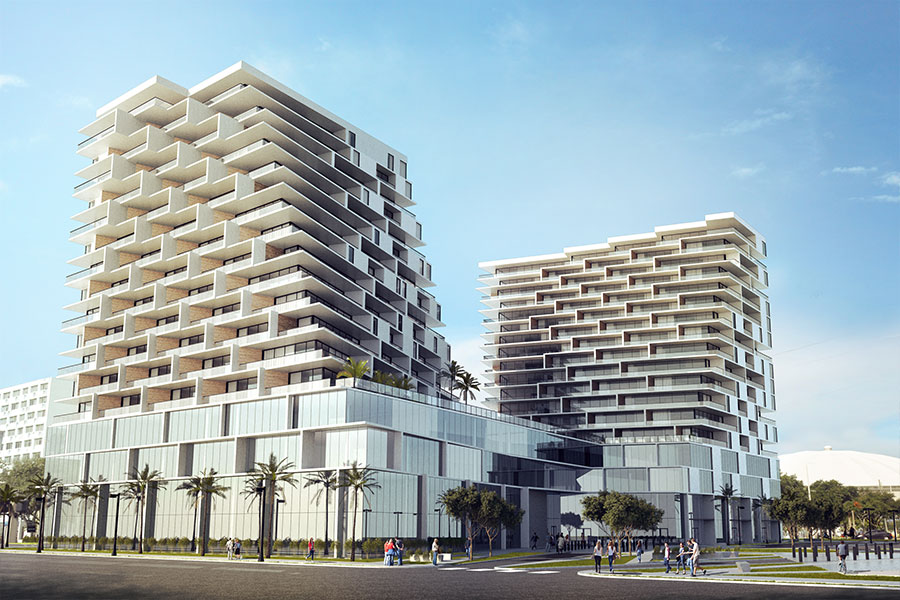
Downtown St. Petersburg Development
St. Petersburg, FL
The Story
Concept design for a new 704,000 sf mixed-use development in downtown St. Petersburg. There were three keys drivers that molded the design concept: development potential, views, and circulation. The proposal capitalizes on the current maximum zoning potential of 704,000 sf wrapped in two towers just below 200 feet in height. The massing of the towers is then cut and twisted to minimize blocked views and maximize leasability as the towers morph. The split of the towers also allows the footprints to work within the residential program allowing daylighting into the residential program with views that open onto balconies with a backdrop of the St. Petersburg skyline. The location of the cores allows for as much or little separation as desired by placing the commercial and residential cores adjacent to one another accessed via separate or joint entrances. By intertwining parking and building cores, the towers unveil themselves to the city while setting a precedent amongst the Tropicana Field redevelopment sites.

