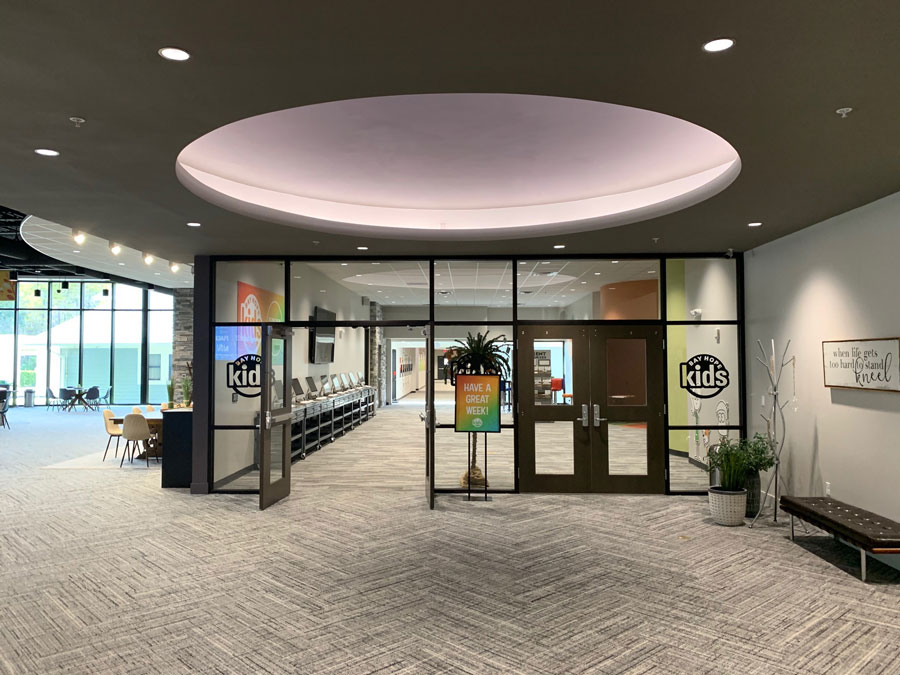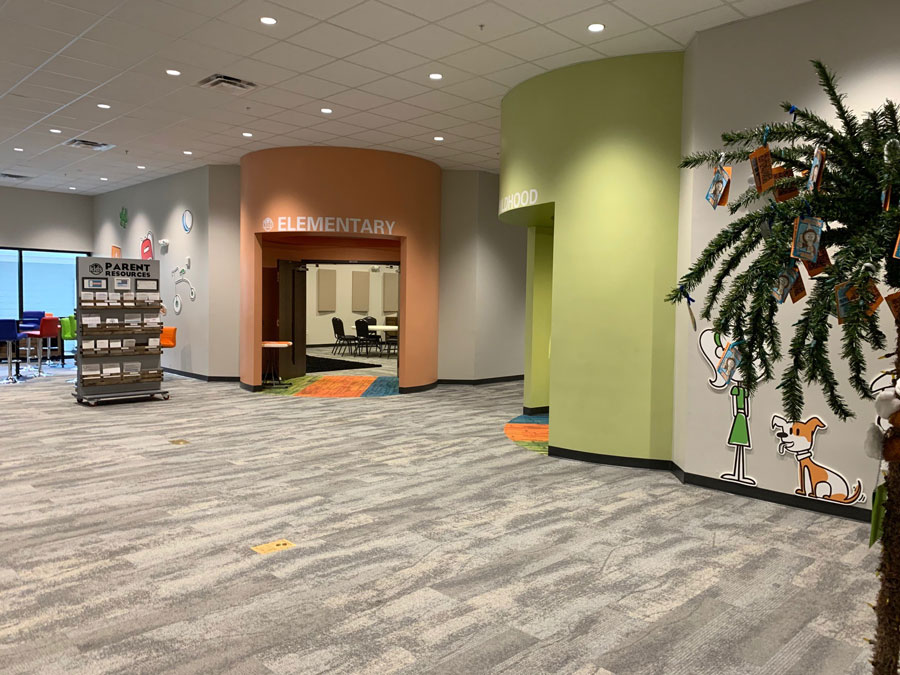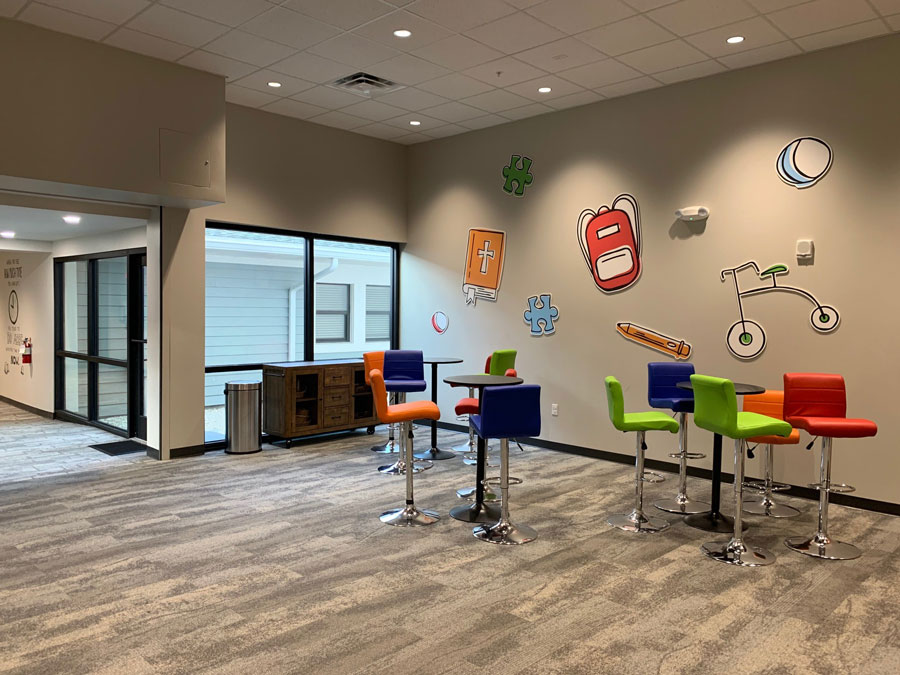
Bay Hope Church
Lutz, FL
The Story
This complete church campus master plan project involved Schematics, Design Development Construction Documents, Construction Specifications, and Construction Administration. The project required phasing so that proper life safety egress could be maintained during construction.
Phase I included construction drawings and administration for the remodeling of existing administration building to a Children’s Space.
Phase II included construction drawings and administration for the new gathering space and classroom addition to the building, a new nursery hall and check-in area, and the renovation of the existing gathering space. An exterior elevation study of all the buildings was completed to help tie-in the different architectural styles. The Narthex addition connects two existing buildings on the site: the sanctuary and the children’s program. The addition created a welcoming area and meeting point for the community, containing a drop-off area, gathering space, and a cafe.
Phase III is the renovation of the Adult and Youth Ministry Building. This remodel of the second floor was reconfigured to house seven small classrooms, two larger classrooms, a study lounge, and a common area with reception and warming kitchen.



